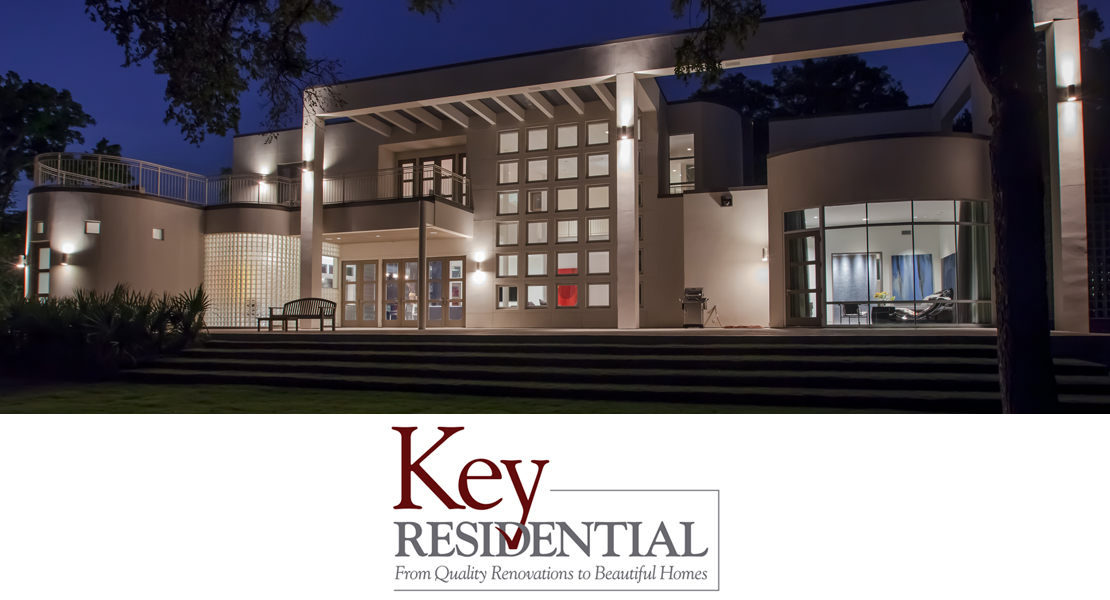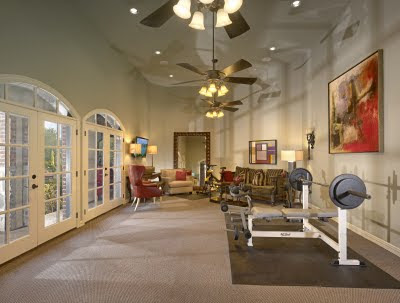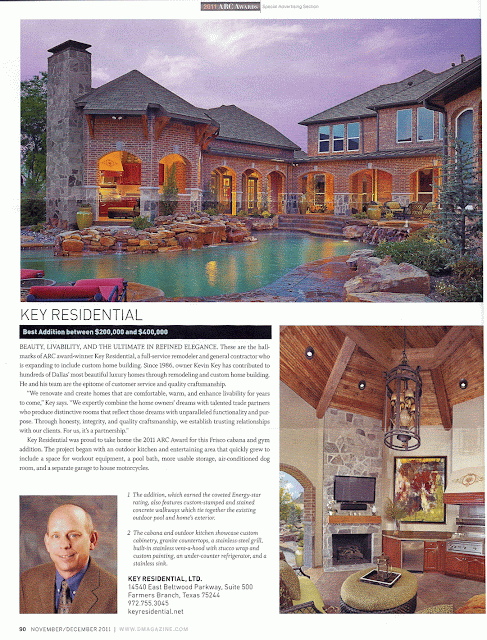In conceiving this Energy Star rated addition, the homeowners requested an outdoor kitchen and entertaining area. The project soon grew to include a space for workout equipment, a bath accessible from the existing pool, increased storage, an air-conditioned dog room, and a secondary garage to house motorcycles.
The Dallas Chapter of the National Association of the Remodeling Industry (NARI) named Key Residential, Ltd. in Dallas, Texas, the 2012 Contractor of the Year (CotY) in the Residential Addition More Than $250,000 category at its annual awards competition.
Features Included in the Project:
Pool Bath
-Enclosed
Water Closet
-Curbless Walk-in Shower
-20" x 20" Travertine Tile Walls
-6" x 24" Wood patterned Tile Flooring in Shower
-Custom
Cabinets
Gym/Casual Entertaining Room
Commercial-grade
glue down carpet to prevent carpet rolling up during machine moving
Cabana/Outdoor Kitchen
-Custom
Cabinets
-Granite
Countertops
-Stainless
Steel Grill
-Built
in stainless vent a hood with stucco wrap and custom paint detailing
-Undercounter
Refrigerator
-Full
Masonry Hearth Gas Fireplace with Cedar Mantel
-Rough
Sawn Beams with a stained tongue and groove ceiling
















