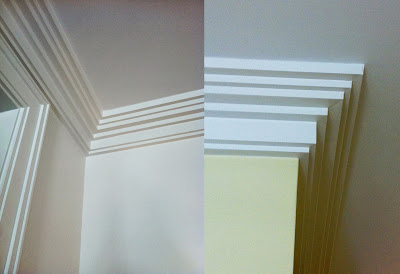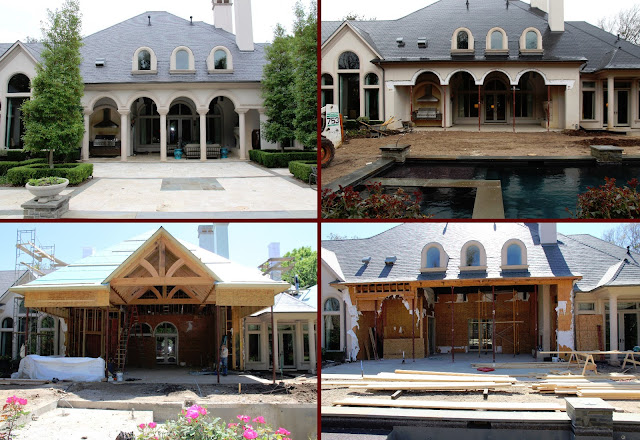Sure big moves, like paint color, floor coverings and furniture selection are the heavy hitters in the design/build process. But don't let the smaller details get lost in the big picture. By paying a little extra attention to these small touches during the design process, your newly constructed or remodeled space will truly embody your own personal style, down to the very last detail.
 |
| Fabricator: S&S Custom Wood Moldings; Design: The Ratcliff Company |
1. Molding & Trim
Crown molding is a great way of adding both aesthetic as well as monetary value to your home. With many types and styles readily available, this is a quick and inexpensive detail that adds visual interest to any space. What's more, with innovation in design and fabricators specializing in custom details, you're no longer married to what's in stock at your local hardware store. Whether your style is large traditional grandeur, sleek, modern and simple or something somewhere in between, there are options out there to express exactly how you want to feel in and about your space.
2. Stair Rails & Balusters

Square top octagonal baluster and post newel; Turned spindles and hand carved newel

Balusters and Stair Rails are a general safety & basic construction requirement in any staircase. You just have to have them. And though there are requirements for overall height and spacing, you have a great amount of design flexibility in materiality, shape and color/finish. Your balusters can match your stair material or provide striking contrast, with innovations in wood tooling, metal works and glass offering unique alternatives to traditional wood. The shape can range from a modern square geometry to spirals intricately turned and hand carved. And with color and finish, the sky is the limit!
3. Cabinet Hardware

Hardware Selection: The Ratcliff Co.; Cabinets: Douglas Cabinets

Choosing a cabinet material & finish can have just as big of an impact on a room as the paint color or flooring. Do you go with a dark walnut or paint grade? Classic white or a fun color? Once these decisions are made, selecting hardware is the finishing touch. The style and shape of handles is often determined by use and preference. However the material, finish & color can range from timeless brushed nickel to vintage turquoise glass. Consider the impact of your hardware choices on your cabinets and entire space, and don't be afraid to try something unique.









